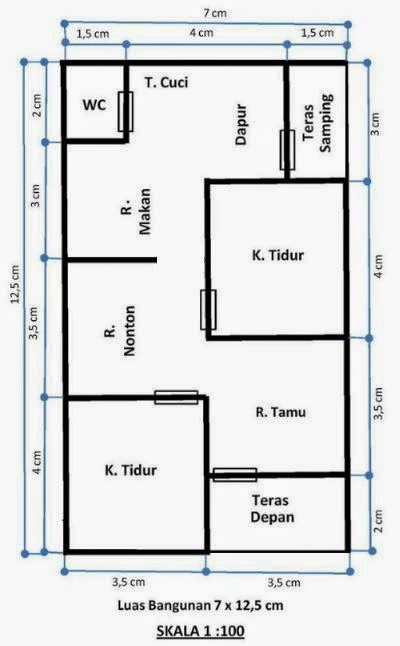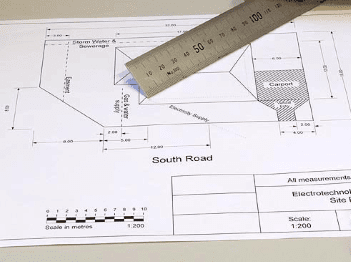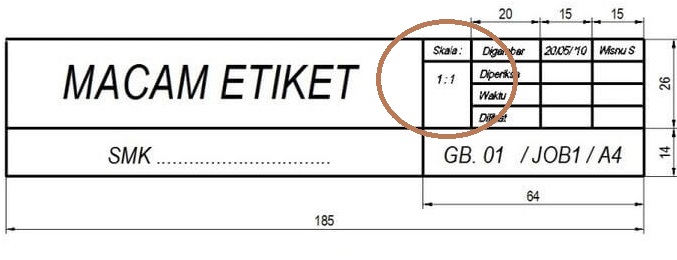Imagine holding the blueprint for a majestic cathedral in your hand. Intricate details, towering arches, and expansive naves all captured on a sheet of paper. The magic lies in the precise application of scale, a fundamental principle in technical drawing that allows us to represent massive structures in a manageable format.
Scale, in the realm of technical drawing, is the ratio between the dimensions of an object as depicted on a drawing and its corresponding real-world measurements. This powerful tool enables engineers, architects, and designers to communicate complex ideas with clarity and precision, ensuring that their visions translate seamlessly into tangible creations.
The use of scale in technical drawings has deep historical roots, likely evolving alongside the development of architectural and engineering practices. Early examples, etched onto clay tablets or papyrus scrolls, demonstrate an inherent understanding of proportional representation. As our tools and technologies advanced, so too did our ability to depict scale with increasing accuracy, paving the way for the sophisticated drawings we utilize today.
The importance of accurate scaling in technical drawings cannot be overstated. It forms the bedrock upon which successful construction, manufacturing, and fabrication processes are built. Without a consistent and clearly defined scale, the interpretation of a drawing becomes ambiguous, potentially leading to costly errors, delays, and compromised structural integrity.
However, the application of scale in technical drawings is not without its challenges. Selecting the appropriate scale for a given project requires careful consideration of the object's size and complexity, the level of detail required, and the intended use of the drawing. A poorly chosen scale can result in drawings that are either too cluttered with information or lacking the necessary detail for effective communication.
Let's illustrate the concept of scale with a simple example. Imagine you are tasked with drawing a table that is 2 meters long and 1 meter wide. If you choose a scale of 1:100, every 1 centimeter on your drawing would represent 1 meter in reality. Therefore, your drawing of the table would be 2 centimeters long (representing 2 meters) and 1 centimeter wide (representing 1 meter).
The beauty of scale lies in its ability to bridge the gap between the abstract world of design and the tangible realm of physical creation. It empowers us to visualize, analyze, and communicate our ideas with a level of precision that transcends the limitations of verbal or written descriptions.
Whether you are an aspiring architect sketching the outlines of your dream home, an engineer meticulously detailing a complex machine part, or simply fascinated by the language of technical drawing, understanding and mastering the concept of scale is an essential step towards unlocking a world of creative possibilities.
skala pada gambar teknik - Trees By Bike
skala pada gambar teknik - Trees By Bike
skala pada gambar teknik - Trees By Bike
skala pada gambar teknik - Trees By Bike
skala pada gambar teknik - Trees By Bike
skala pada gambar teknik - Trees By Bike
skala pada gambar teknik - Trees By Bike
skala pada gambar teknik - Trees By Bike
skala pada gambar teknik - Trees By Bike
skala pada gambar teknik - Trees By Bike
skala pada gambar teknik - Trees By Bike
skala pada gambar teknik - Trees By Bike
skala pada gambar teknik - Trees By Bike
skala pada gambar teknik - Trees By Bike
skala pada gambar teknik - Trees By Bike













